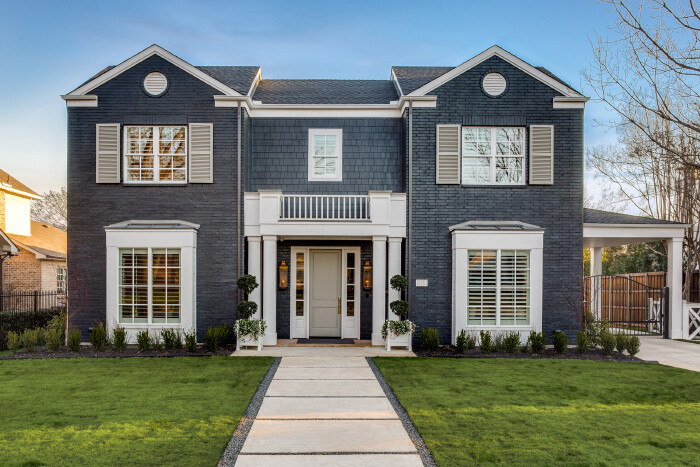
Parade of Homes Showcases Seven Luxury Residences May 4
Presented in partnership with Door.com and Stellar Home Theater and Beyond, the Dallas Builders Association will hold a one-day Parade of Homes™ May 4, showcasing seven high-end custom homes in the Dallas area. Featured homes are situated in several neighborhoods in Dallas, including Preston Hollow, Midway Hollow, and East Dallas near White Rock Lake, as well as in University Park.
“Each home in this scattered site, self-guided tour will be fully decorated and landscaped, featuring the very finest in innovative home building and custom craftsmanship,” said Dallas BA President Matt Robinson of Walton Global Holdings. “Visitors will be able to tour these luxury homes, experiencing state-of-the-art technology, energy efficiency and architectural design.”
The Parade benefits Operation FINALLY HOME, an organization that provides custom mortgage-free homes to combat-wounded U.S. military veterans and their families. The Dallas BA has just completed its seventh Operation FINALLY HOME project.
Participating builders are Alexander Hunt Distinct Homes, Bella Custom Homes, Classic Urban Homes, James Andrews Custom Homes, Northfield Development, LLC, Thomas Development and Construction and Unique Home Construction.
Cornerstone of this year’s Parade of Homes™ is a 14,000+-sq.-ft. Italian Renaissance design built by Bella Custom Homes. Sitting on a 1.67-acre lavishly landscaped lot in Old Preston Hollow. The floor plan features seven bedrooms, eight full baths and five half baths and seven living areas. The chef’s kitchen with marble countertops includes SubZero/Wolf appliances and an adjacent catering kitchen. The home also features an exercise room with steam shower, gameroom with full bar, media room and a basement wine cellar with tasting room. Multiple outdoor living areas feature an oversized pool and spa.
Architectural designs showcased at the Parade include a variety of styles, from Cape Code to traditional to transitional contemporary. “Today’s homeowners desire a balance between large open spaces with lots of glass connecting the indoors to the outdoors. Outdoor living spaces are also a hot item in today’s designs,” notes Parade Chairman Michael Turner of Classic Urban Homes. “This is a universal theme throughout these seven homes.”
The two-story modern built by Classic Urban Homes contains 3,882 square feet in an open concept with family, living and kitchen areas that open to a large covered patio, outdoor kitchen, pool and spa. The master suite is just off the family room and features a spa-like bathroom with large frameless glass shower, free-standing tub and a huge closet with transom windows allowing plenty of natural light. Upstairs are three additional bedrooms, a media room and an exercise room.
Alexander Hunt Distinct Homes offers a stunning industrial modern home with a vast open living concept with quartz countertops, tile flooring, LED lighting and a built-in Frigidaire professional appliance package. Additional features are a covered outdoor living center, smart home thermostats and alarm and a one-touch lighting system. With 3,500 square feet, this four-bedroom, four-bath home is in Dallas’ Inwood Park.
An elegant 5,417-sq.-ft. Park Cities home by Unique Home Construction offers a traditional floor plan with an interior designed for a contemporary lifestyle. From the beautiful custom-made front door to the 11-foot ceilings and wood floors throughout the open concept first floor, this house is designed for entertaining. Large windows throughout give the home plenty of natural light. The chef’s gourmet kitchen boasts Wolf appliances, custom cabinetry and a large waterfall island.
Northfield Development features a 3,000-sq.-ft. modern inspired two-story home at The Court at Chapel Downs, conveniently located adjacent to the recently completed Northaven Trail in Dallas. Large windows create open light-filled spaces. Bedrooms include a downstairs master with luxury bathroom, and two additional bedrooms upstairs. The sleek kitchen is outfitted with Bosch appliances. An intimate landscaped outdoor living space rounds out the floor plan of this energy efficient home.
A charming Cape Code style home by Thomas Development and Construction has almost foursquare architecture, symmetry, shake siding and shutters. Containing 3,789 square feet, the unique style and dark exterior of this home will most certainly catch your eye from the street. Arched openings take visitors to the family room, kitchen and dining area and screened-in back porch that overlooks a large back yard. The home boasts a modern open kitchen and living space, four bedrooms, three-and-a-half baths, study and formal dining room.
James Andrews Custom Homes offers a super high performance home constructed with Structurally Insulated Panels (SIPs). The 2,900-sq.-ft. home has operable casement windows and smart home technology that can be controlled from anywhere in the world. The home is loaded with energy efficient features such as a convective loop heat pump water heater; 19 SEER heat pump variable speed HVAC system; 100% LED lights; an outstanding HERS score of 47; and 30-year composite roof. Vaulted ceilings can be found in the family room, as well as in the upstairs bedrooms. The master suite includes a sitting area and a pecan wood barn door for the big three-season closet.
Turner points out that today’s families are very environmentally aware. “Excellent energy efficiency is a given, and Parade attendees are going to see lots of natural light, abundant use of LED lighting, expansive outdoor living areas,” he said.
The Parade of Homes™ will be open May 4 from 10 a.m. until 5 p.m. Tickets are $25 for ages 12 and older and are available at ParadeofHomesDallas.com. Tour maps will be emailed to ticket holders a week prior to the event, and will be issued wristbands that must be worn while visiting the homes.